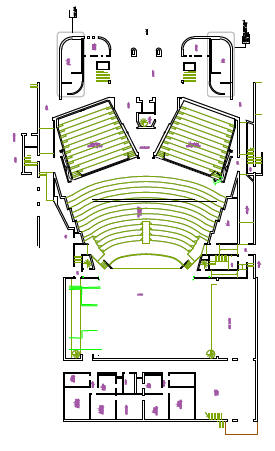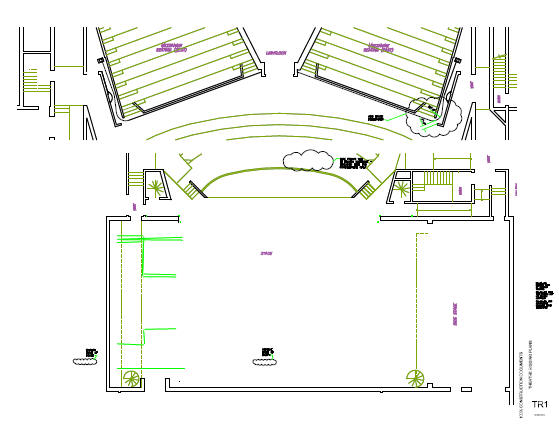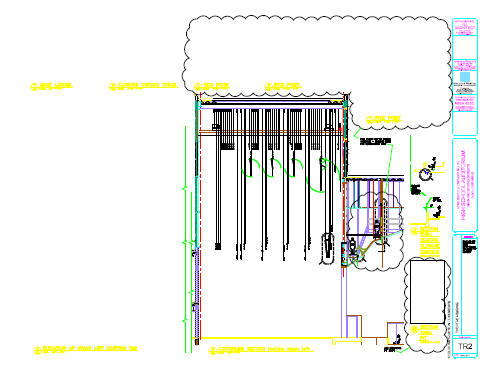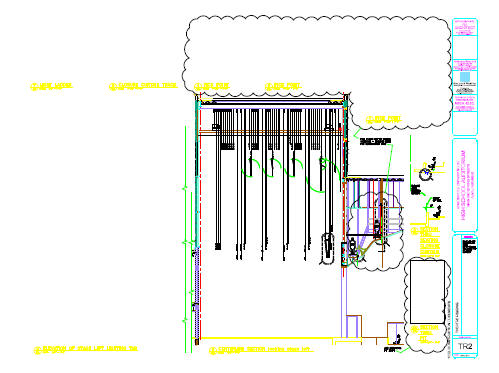Technical Information
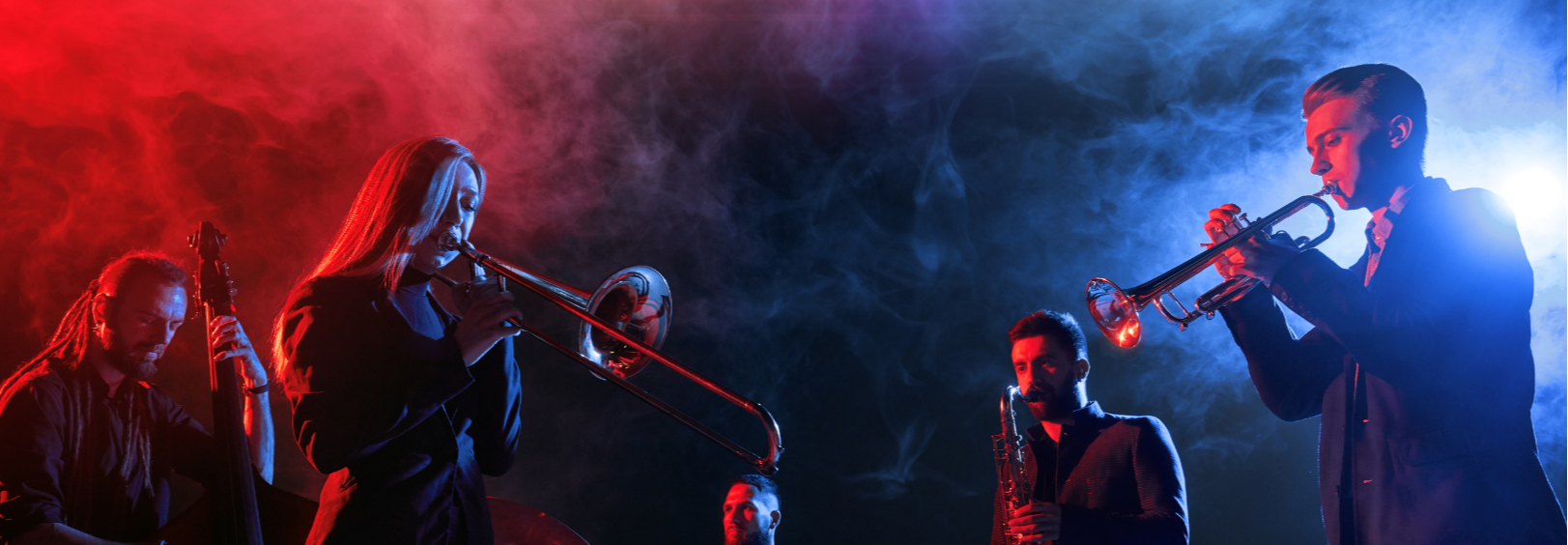
Venue Specifications
Seating Capacity
Orchestra Floor – 600
Mezzanine (left and right) – 386
Balcony – 507
Total – 1501
Stage Dimensions
Proscenium opening – 60′ wide x 24′ high
Minimum width with adjusted torm – 44′ wide x 24′ high
Stage left wing – 18′
Stage right wing – 40′
Wall to wall width – 118′
Curtain line to back wall – 47′
Curtain line to last line – 41′
Downstage to curtain line – 10’6″
with pit at stage level – 21′ at center line
Deck to grid height – 70’6″
Out trim height – 64’6″
Deck is dance sprung, black, MDF. Can be lagged into as required.
Full stage black/grey Marley
Crossover corridor behind upstage
Stage to house steps located SL and SR
Stage is “Left Hand” (fly rail and Stage Manager console are SL)
Loading Dock
All at stage level
2-truck dock – 4′ high
1-bobtail dock – 1’10” high
1-loading door – 10′ wide x 10’7″ high
dock to stage – approx. 70′
Wardrobe
At stage level – 1 washer, 1 dryer
Upstairs – 1 washer, 1 dryer
Dressing Rooms
All at stage level, hallway upstage
2-Principal, approx. 4 persons each
2-Chorus, approx. 15 persons each (10 stations each)
3-Chorus, approx. 10 persons each (6 stations each)
Production Office
Space in green room
Telephone available (479-632-2129)
Acoustical Shell
Wall sections store in side stage – SR
Ceiling stores on battens indicated and cannot be moved
Orchestra Pit Lift
Gala Spiralift adjustable depth
Access by SR backstage stairway
Pit extends under stage an additional 8′
Approximate capacity 40-45 persons
Sound
Mixer
Yamaha QL-5
Digital Signal Processor
Shure P-4800 (Limiting, Equalization, Delay, Crossover)
Amplifiers
1 – Crown MA 3600V2 (mains low)
1 – Crown CT1610 (mains mid)
3 – Crown CT210 (mains high, monitors
2 – TOA P-924 (mezzanine fills)
1 – Crown CT910 (balcony fills)
Speakers
4 – EV X:2153/64
5 – EV FRX640
4 – EAW VB22
Monitor Sends
10 – Total (1 dedicated to lobby and backstage systems, 5 DS, 1 SL, 1 SR, 2 pit, all selectable to any output) plus 2 24×6 snakes from/to stage
Portable Speakers
6 – EV FM-1202ER
Microphones
10 – EV ND767a
2 – EV ND267as
5 – RE90B Boundary
6 – Shure SM81
6 – AT933PM/C
1 – EV 635A
8 – Shure ULX-D receivers with Countrymen B3 body transmitters (8) or Shure Beta 58 transmitters (4)
Microphone Stands
10 – Atlas MS 20 (ebony)
6 – Atlas Booms for MS20 (ebony)
Microphone Inputs
2 – SL Torm
2 – SR Torm
10 – Stage Floor DS
2 – Sound Catwalk
2 – 2nd Beam
6 – Grid
14 – Orchestra Pit
2 – 24/6 snakes to/from stage
Direct Boxes (6) Countryman Type 85
Outboard
ART 355 31 channel equalizer (4 channels to any inputs)
Communication
Telex 2 Channel Intercom System throughout building
Dressing Room Page System
Lobby Page System
Assistive Listening System
Road Console
Designated Area: Rear of House center – orchestra level, or booth
Cable run from stage approximately 90′
Road inputs at FOH, SR, booth
House EQ is preset. Road inputs are flat through DSP. House system is stereo.
Lighting
Instrument Inventory
24 – 8″ 10-degree ellipsoidal
60 – 6″ 19-degree ellipsoidal
48 – 6″ 26-degree ellipsoidal
12 – 6″ 36-degree ellipsoidal
90 – Par 64, all with W, M, N, VN lenses
8 – 6′ 3-circut mini-striplights
8 – 4 cell cyclorama light
Ample accessories (barn doors, top hats, two-fers, gel frames, donuts, cable, Edison adapters, etc.)
Control
ETC Ion
Control station in Rack SL
DMX 512 receptacle in Rack DSR and FOH
Dimmers
456 – 2.4 kW
12 – 6.0 kW
Power Switches
All 3 phase 5 wire
2 – 400 amp 240 VAC – USR camloc
1 – 100 amp 240 VAC – USR camloc
1 – 200 amp 240 VAC – Loading Dock
1 – 60 amp 240 VAC – Spot Booth
Followspots
2 – Lycian Super Arc 400-1266
2 – Super Strong Trooper – medium thrown
Spot booth to stage approximately 100′ throw
Lighting Accessories
4 – 14′ Floor Booms
4 – Floor Stands
8 – Running Lights on Floor Stands
Circuit and Dimmer Schedule
| |||||||||||||||||||||||||||||||||||||||||||||||||||||||||||||||||||||||||||||||||||||||||||||||||||||||||||||||||||||||||||||||||||||||||||||||||||||||||||||||||||||||||||||||||||||||||||||||||||||||||||||||||||||||||||||||||||||||||||
*All connectors are 2P + G Connectors.
Rigging
House Curtain
Flies and travels from SL
Fly System
59 – Single purchase counterweight lines over stage
4 – Single purchase counterweight lines 2 each SL and SR
Lock Rail
#1 SL at floor level
#2 SL at 26′
Pin Rail
#1 SR at 26′
#2 SL at 26′
Soft Goods
1 – House Curtain (gold) 32′ high x 39′ wide x 2 panels
1 – Valance (gold) 15′ high x 76′ wide
5 – Borders (black) 12′ high x 72′ wide
10 – Legs (5 pair)(black) 32′ high x 12′ wide
1 – Traveler (black) 32′ high x 39′ wide x 2 panels
2 – Full Stage Blackout 32′ high x 60′ wide
1 – Scrim (white) 30′ high x 60′ wide
1- Scrim (black) 30' High x 60' wide
1 – Cyc (white) 32′ high x 75′ wide'
Line Schedule
Line # | From Plaster | Baten Length | Use (House Normal Hang) |
– | 0’5″ | 63′ | Fire Curtain |
1 | 1’1″ | 76′ | Teaser |
Mule for line 22 | |||
2 | 2’5″ | 76′ | House Curtain NA |
3 | 3’1″ | 72′ | General Purpose |
4 | 3’9″ | 66′ | Legs #1 |
6 | 5’1″ | 66′ | Electric #1A (Motorized w/1B) NA |
7 | 5’10” | 66′ | Electric #1B (Motorized w/1A) NA |
Mule for line 23 | |||
9 | 7’1″ | 66′ | Shell Cloud NA |
10 | 7’9″ | 66′ | General Purpose |
11 | 8’5″ | 66′ | General Purpose |
12 | 9’1″ | 66′ | General Purpose |
13 | 9’9″ | 66′ | General Purpose |
14 | 10’5″ | 66′ | General Purpose |
15 | 11’1″ | 72′ | Border #2 |
16 | 11’9″ | 72′ | Legs #2 |
17 | 12’5″ | 66′ | Electric #2 NA |
18 | 13’1″ | 34′ | Onstage Left Tab NA |
19 | 13’9″ | 66′ | General Purpose |
20 | 14’5″ | 66′ | General Purpose |
21 | 15’1″ | 66′ | General Purpose |
22 | 15’9″ | 66′ | General Purpose |
23 | 16’5″ | 66′ | Shell Cloud NA |
24 | 16’11” | 66′ | General Purpose |
25 | 17’7″ | 72′ | General Purpose |
26 | 18’3″ | 72′ | Border #3 |
27 | 18’11” | 72′ | Legs #3 |
28 | 19’7″ | 66′ | Electric #3 NA |
29 | 20’3″ | 34′ | Onstage Left Tab NA |
30 | 20’11” | 66′ | General Purpose |
31 | 21’7″ | 66′ | Mid Stage Traveler NA |
32 | 22’3″ | 66′ | General Purpose |
33 | 22’11” | 66′ | General Purpose |
34 | 23’7″ | 66′ | Shell Cloud NA |
35 | 24’3″ | 66′ | General Purpose |
36 | 24’11” | 66′ | General Purpose |
37 | 25’7″ | 72′ | Border #4 |
38 | 26’3″ | 72′ | Legs #4 |
39 | 26’11” | 66′ | Electric #4 NA |
40 | 27’7″ | 34′ | Offstage Right Tab NA |
41 | 28’3″ | 66′ | General Purpose |
42 | 28’11” | 66′ | General Purpose |
43 | 29’7″ | 66 | General Purpose |
44 | 30’3″ | 66′ | General Purpose |
45 | 30’11” | 66′ | Shell Cloud NA |
46 | 32’9″ | 66′ | General Purpose |
47 | 33’5″ | 72′ | Border #5 |
48 | 34’1″ | 72′ | Legs #5 |
49 | 34’9″ | 34′ | Electric #5 NA |
50 | 35’5″ | 66′ | Onstage Right Tab NA |
51 | 36’1″ | 66′ | Electric #6 NA |
52 | Counterweight Hoist | ||
53 | 37’5″ | 66′ | General Purpose |
54 | 38’1″ | 66′ | General Purpose |
55 | 38’9″ | 66′ | General Purpose |
56 | 59’5″ | 66′ | General Purpose |
57 | 40’1″ | 66′ | General Purpose |
58 | 40’9″ | 72′ | General Purpose |
59 | 41’5″ | 72′ | General Purpose |
60 | 42’1″ | 72′ | General Purpose |
61 | 42’9″ | 72′ | Sky Cyc |
62 | 43’5″ | 72′ | full stage blackout |
Electrics may be cleared. House curtain, traveler and orchestra shell clouds can not be moved or struck.
Miscellaneous Equipment
Pianos
1 – Yamaha C7 Grand
1 – Hamilton Studio Upright
Platforms
16 – 4’x8′ Wenger Versalite black deck with 8″, 16″, 24″, 32″ and 40″ legs. 16″ and 24″ skirts.
8 – Corner sections
2 – Step Units
Music Stands
40 – Wenger Classic, black
Choral Risers
10 – Wenger Signature 4 step units
Music Stand Lights
40 – Wenger 40-watt music stand clip on
Acoustical Shell
60’x40′ with full cloud array. Can be configured in smaller arrangements
Video Projector
NEC 9k Lumen
Rear Projection Screen
10’x14′ with drapes, can be hung from various line sets
Hazer
Ultratec Radiance
Miscellaneous Information
For general information and specific venue questions, contact:
Chuck King, Executive Director
479-632-2129
cking@almasd.net
Steven Sellers, Technical Director
501-658-6809
ssellers@almasd.net
For driving directions to venue, see map.
Technical Director or an assistant will be present whenever venue is occupied.
Trucks can generally be left at dock. Ample truck and bus parking is available just across the street from the dock.
Drawings
